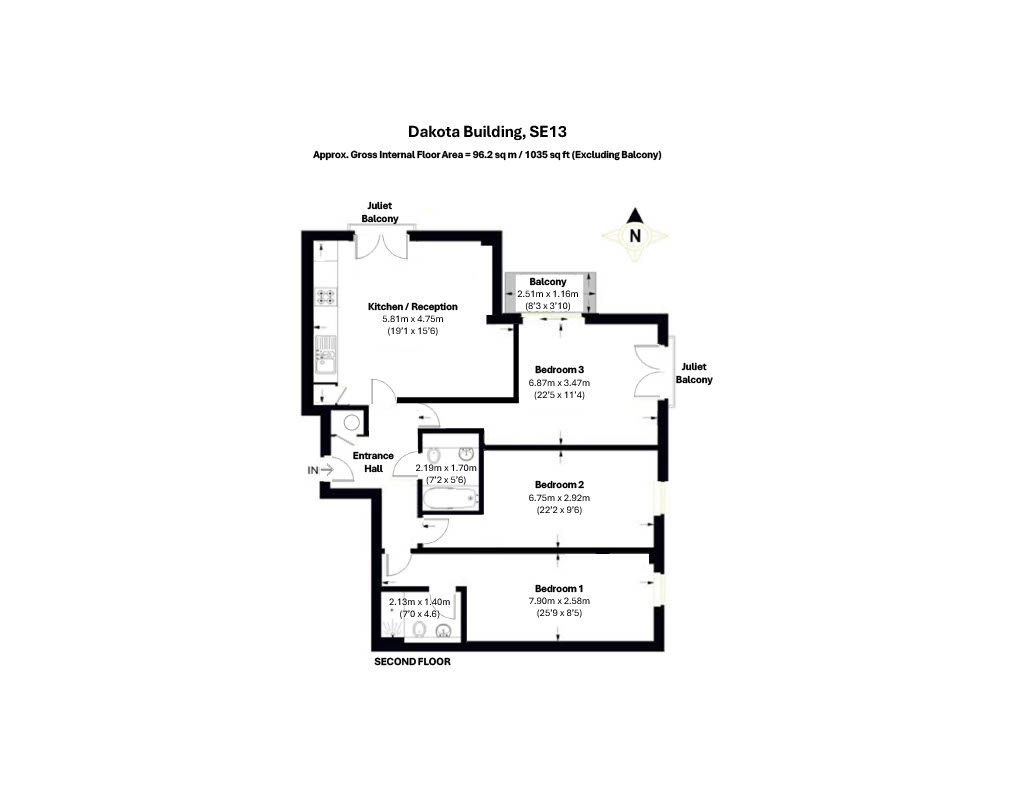Second Floor Apartment
Total Floor Area 96.2 sq m = 1035 sq ft
Three Large Double Bedrooms
Private Balcony
EWS1 Compliant
24 Hour Concierge
Residents Gym & Pool
Sought After Location
Excellent Transport Links
Close to Greenwich Town Centre
EPC Rating C
Leasehold
104 Lease Years Remaining
Brought to the market chain free, this newly renovated three-bedroom property, situated on the second floor of Dakota Building, presents a rare opportunity for those seeking a modern three-bedroom apartment, of generous dimensions, in the area.
EWS1 compliant, the apartment measures an impressive 96.2 sq m (1035 sq ft), and each of the three bedrooms are a large double, making this an above-average size accommodation under all aspects.
This quiet corner flat is filled with natural light throughout. The open plan kitchen/reception room with Juliet balcony is spacious, bright and airy, there is also a private balcony as well as a further Juliet balcony which can be found in the adjacent room. Two bathrooms (one en-suite) and an ample entrance hall complete the plan. Further benefits include lift in block, video entry phone system, large double-glazed windows, built-in storage.
The grand and functional layout offers multiple solutions for comfortable working from home set-up.
Located within the OneSE8 development, residents have exclusive access to 24/7 concierge, on-site gym, lap pool, and secure bike storage. Also on site is a highly rated Italian restaurant & Bar, Tesco Express, and a surprising amount of green space including an open space park for residents.
Access to the development is monitored with a CCTV surveillance system and controlled access.
This fantastic location is within easy reach of the Royal Park, Blackheath, and Historic Greenwich, with an array of bakeries, cafes, restaurants, and boutiques. Greenwich, Deptford, and Lewisham markets take place daily and are the ideal shopping destinations for everything from fresh produce, to food, flowers, art, antiques, and clothes.
Families can choose from a wide selection of state primary and secondary schools, as well as reputed independent options.
The property is conveniently located for superb connections: a few minutes' walk from Deptford Bridge DLR (for direct access to Canary Wharf, Jubilee line, and the new Elizabeth line, which provides swift connections to Central and West London, up to Heathrow airport), from Greenwich and Deptford main line stations (which are only 10 minutes to London Bridge, 17 to Cannon Street), and from 453 bus which goes to Central London/West End.
The location, connections, and characteristics of the flat, together with the mixed demographic of professionals, students, and tourists makes this property a perfect home for both families and professionals, or as a buy-to-let investment.
Tenure: Leasehold (125 years from 7 August 2002 - approx. 103 years remaining)
Service Charge: £2,494 half yearly (includes Domestic Water Bill)
Ground Rent: £539 per annum
Council Tax: London Borough of Lewisham (Band C)
IMPORTANT NOTICE FROM CITYREZ ESTATE AGENTS
Descriptions of the property are subjective and are used in good faith as an opinion and NOT as a statement of fact. Please make further specific enquires to ensure that our descriptions are likely to match any expectations you may have of the property. We have not tested any services, systems or appliances at this property. We strongly recommend that all the information we provide be verified by you on inspection, and by your Surveyor and Conveyancer.















































